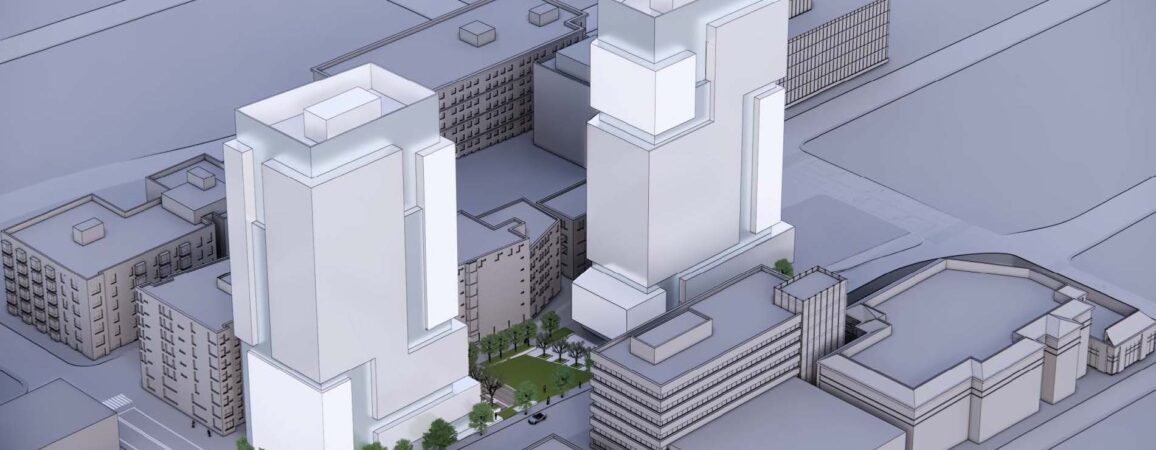A massive two-tower development planned for Seattle’s University Commercial District is taking another step forward, following a meeting with the Northeast Design Review meeting Monday evening. The project, which is being proposed by OneLin Capital Corporation, met for its second Early Design Guidance meeting, at which point the design review board made a recommendation for the project to take the next step in the Master Use Permitting process.
Located at 4522 Roosevelt Way NE, just three blocks from the University of Washington campus, the project proposes two towers standing 21 and 22 stories tall. In total, the towers would hold 312 residential units and 4,464 square feet of retail space at the ground floor level. With designs from MZA Architects, the towers would be connected through a central public plaza and would also include three levels of underground parking.
The objective in mind is to create a destination that enhances and showcases the dynamic qualities of the dynamic and diverse University District. We’ve infused the collegiate, eclectic and energetic U District DNA into the project, aiming to amplify and express that same mentality into the preferred design option.
— Peter Sherrill, senior associate at MZA Architects
“The objective in mind is to create a destination that enhances and showcases the dynamic qualities of the dynamic and diverse University District. We’ve infused the collegiate, eclectic and energetic U District DNA into the project, aiming to amplify and express that same mentality into the preferred design option,” said Peter Sherrill, a senior associate at MZA Architects.
The team previously met with the Design Review Board for its first Early Design Guidance meeting in July of last year. At that time, the team presented the Board with several design scheme options – two of which received preference from the Board. The first massing scheme consisted of stacked boxes to form the shape of the tower, while the second included a diverse mix of volumes and planes jutting out to create visual interest. Ultimately, the Board thought both massing options were a good start but asked to see a stronger scheme at the next Early Design Guidance meeting.
During Monday evening’s meeting, MZA Architects once again presented the board with design scheme options, this time combining preferred elements from the previous meeting. An additional option proposed by the design team is called ‘Interlocking.” The newly proposed massing scheme uses modulations to break down the scale of both buildings, while also correlating to its surroundings. According to the team, the volumes are “interlocked as how the different materials, people, styles, programs are woven together in this urban fabric.”






The massing concept also extends the buildings’ vertical notches in a horizontal direction, creating a more unique and playful design concept. Further, the massing reflects the interior design by bringing out similar materials and added terraces become more prominent on the buildings’ facade.
At the street level, the design team’s goal is to provide an activated ground floor that engages with the public. Through the central plaza as well as pedestrian pathways, the ground floor level is intended to provide a welcoming space for the community. The massing of the building also becomes more pedestrian-friendly at the lower level through broken down modulations that allow the towers to feel less bulky at the ground plane.
“The modulated ground level provides porosity for inviting entry opportunities and retail spill-out spaces directly adjacent to the thru block connection along this edge,” said Sherrill.
The open-air plaza connects Roosevelt Way and a proposed alley, allowing for easier flow through to public spaces. Further, both north and south towers also propose recessed entries to engage passersby at the street level. The central plaza also creates opportunities to connect with retail spaces and the two neighboring streets around the site.
The central open space also provides lush landscaping, seating areas and multi-functioning lawn spaces to allow for various community events. While previously proposed as a covered plaza, the space is now fully opened up to the sky and widened through a smaller podium. Weather protection, however, is provided through partial coverings of awnings and canopies.
“Together, these two towers create the central plaza. The resemblance in the architectural language between them creates the sense of place that becomes the destination,” Sherrill said.
Overall, the Board was pleased with the changes made in the project since its first time appearing for Early Design Guidance. The Board was appreciative of the Board addressing previous issues in the massing scheme and architectural context. However, they also advised the team to consider how the materials evolve and how that relates to the building’s design. They also suggested that the design team makes sure the modulations work with each other and with the interior of the building and the main entryways.

